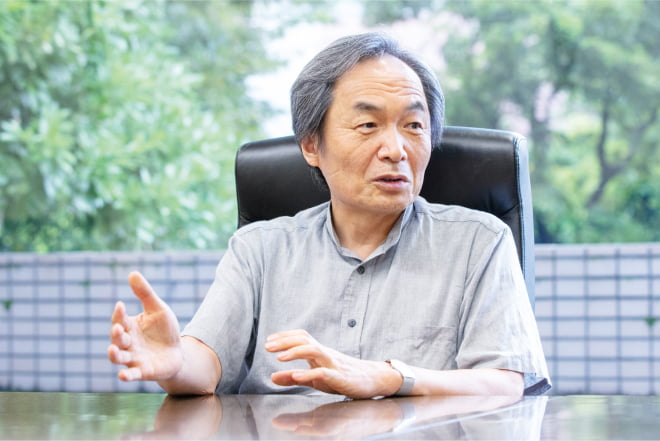Michiko Kasahara Former Deputy Director, Artizon Museum
Mission and Challenge: Artizon Museum Entrusts Its Collection to the Future

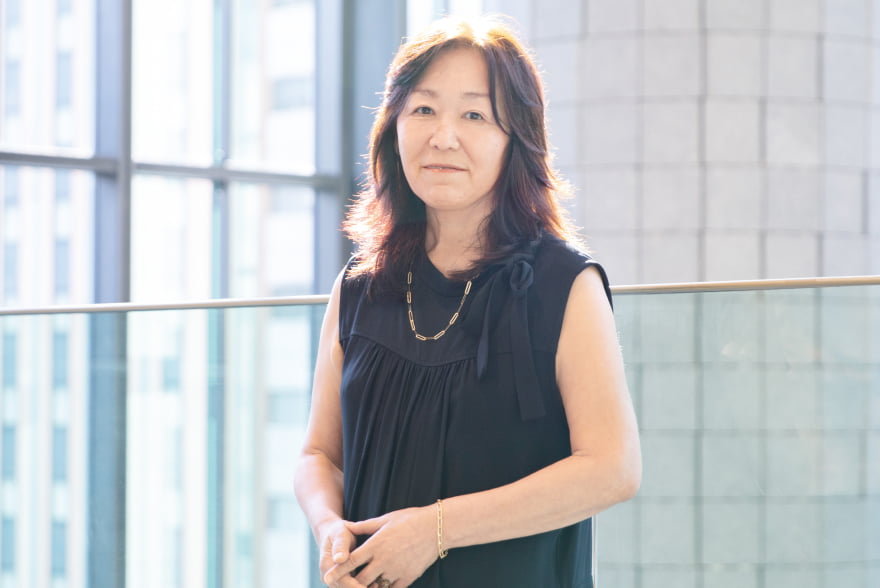

A working environment with a museum in close proximity, where the tenant workers are granted free admission. This is an outstanding and unique feature of the Museum Tower Kyobashi.
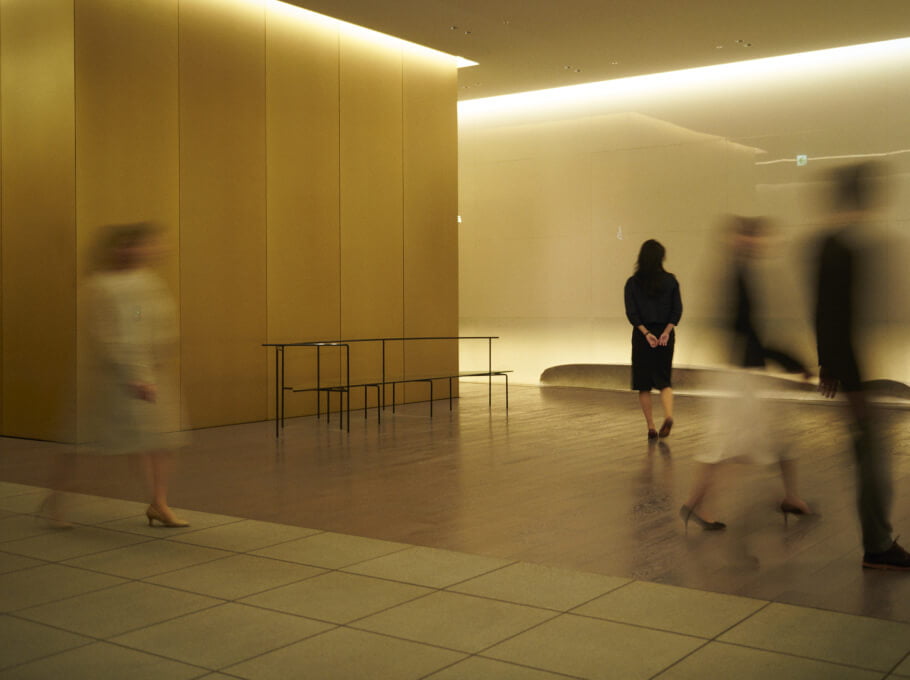
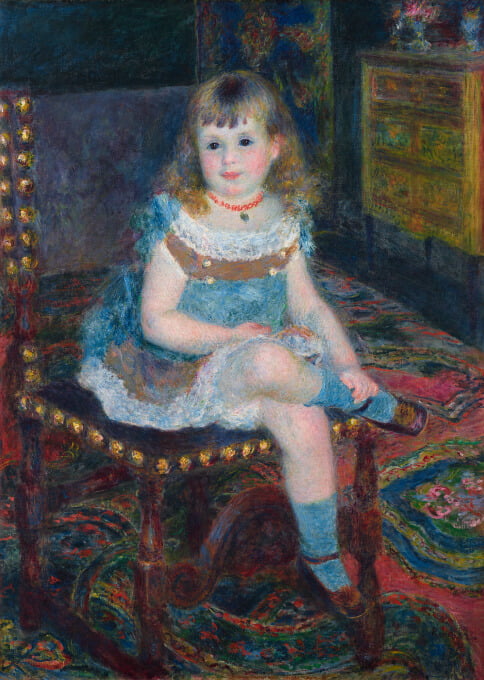
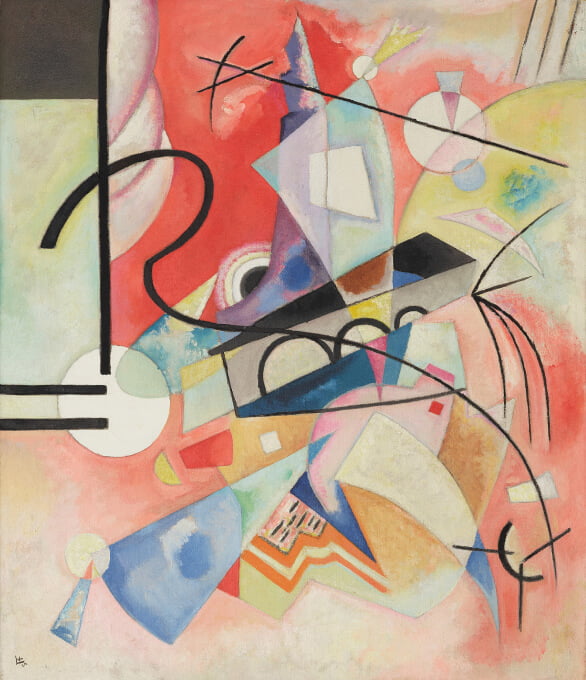
Unique exhibitions of the Artizon Museum
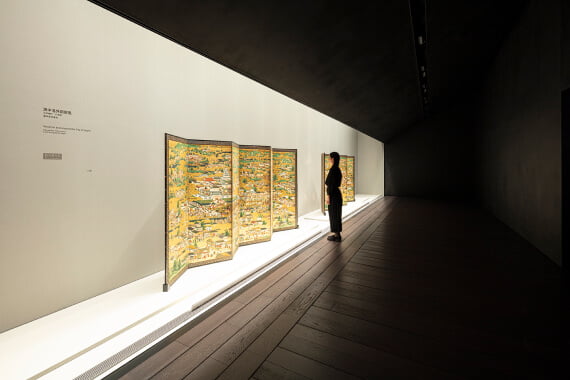
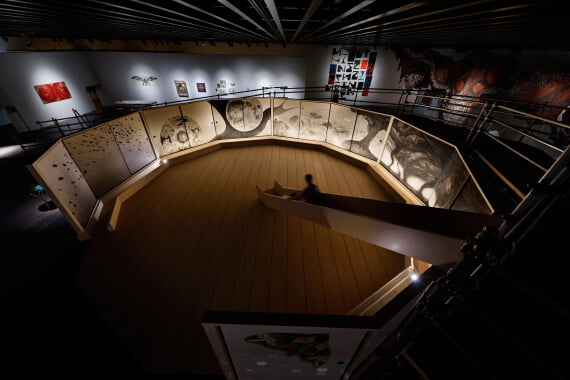
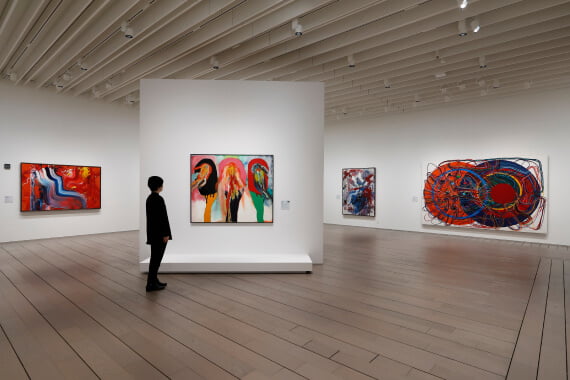
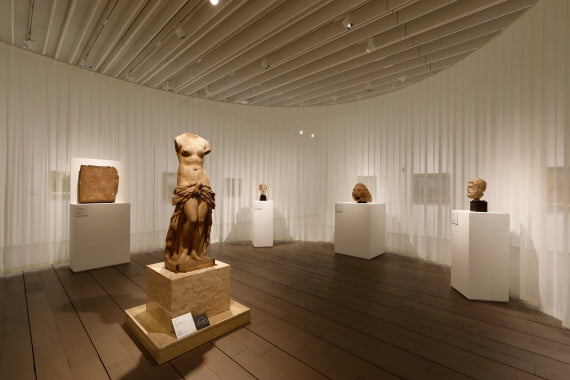
The iconic curve in the sky is drawn by trimming the top of the 150-meter-high tower with a sphere, signifying “harmony over the globe,” while at the same time implicating “sori,” the curves seen on the roofs of traditional Japanese architecture.
The penthouse part of the building is designed as if a cuboid was trimmed with a sphere. The beautiful ridgeline, which draws a new skyline over the Kyobashi area, was designed by using the traditional Japanese roof structure as a motif.

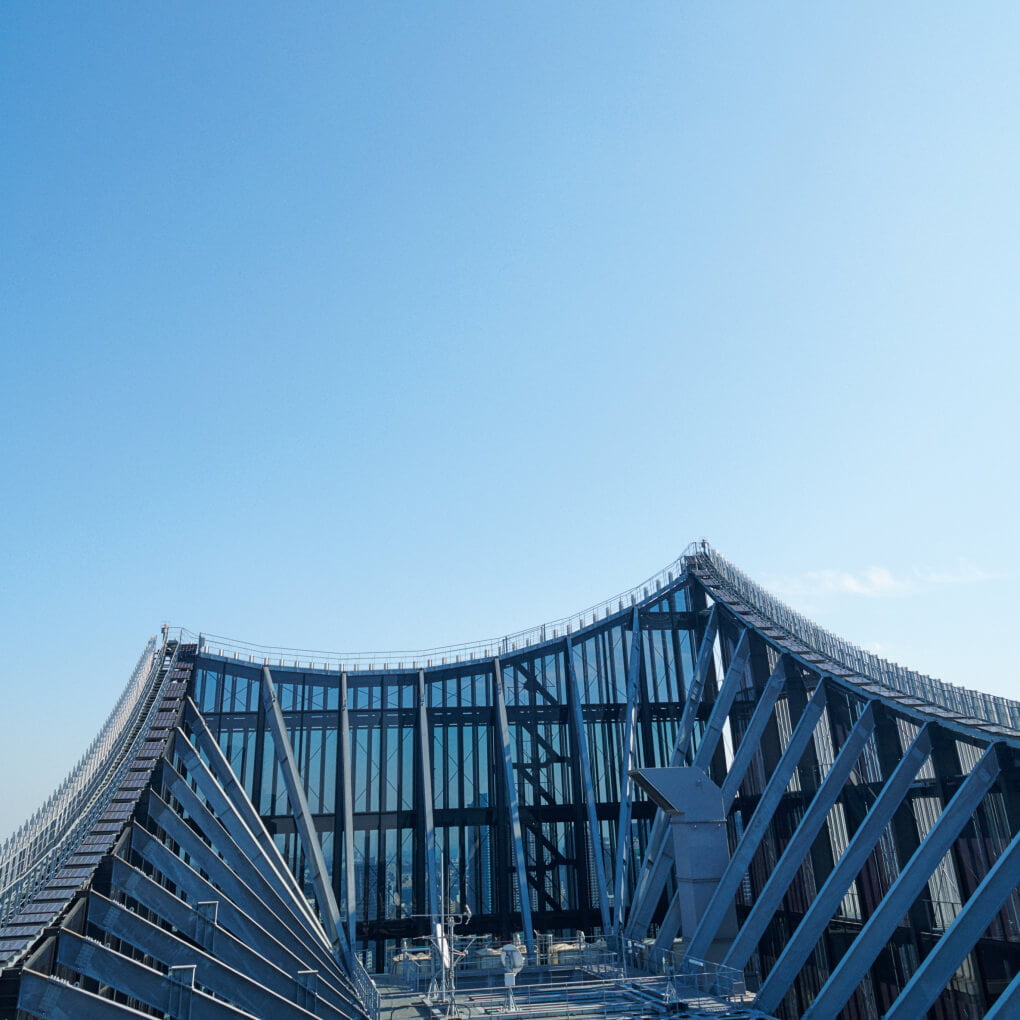
The upper floors have balconies on all sides, covered with louvers consisting of six extruded aluminum frames that form the façade of the floors. The curved cross-sectional shape of the louvers blocks the sun and its secondary reflection illuminates the interior and exterior, reminiscent of unique Japanese architectural design elements such as “engawa” (verandas) and reed screens.
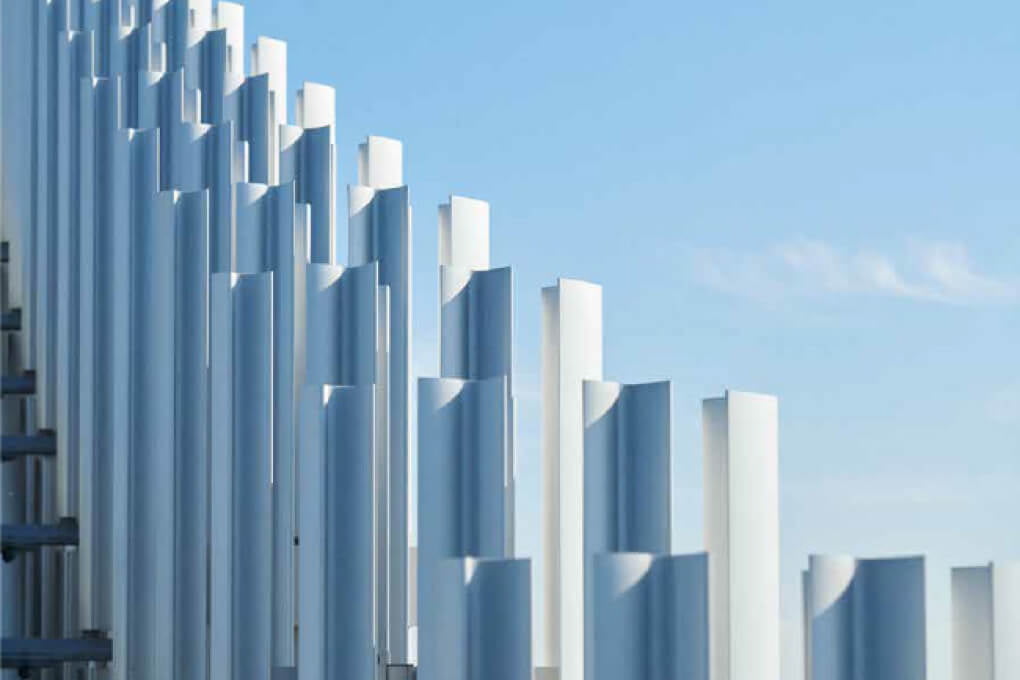
In the design of the office area, emphasis was placed on connecting the interior working environment and exterior natural environment comfortably. The sense of being in touch with nature in daily life has a great significance on the human body and mind. The space in the Museum Tower Kyobashi was designed in conjunction with natural light. The upper floors are lit from all four sides, allowing outside light controlled by the louvers to softly enter the interior. As a result, every area of the office enjoys light, and the sight lines to the outside are unobstructed, creating a sense of openness.
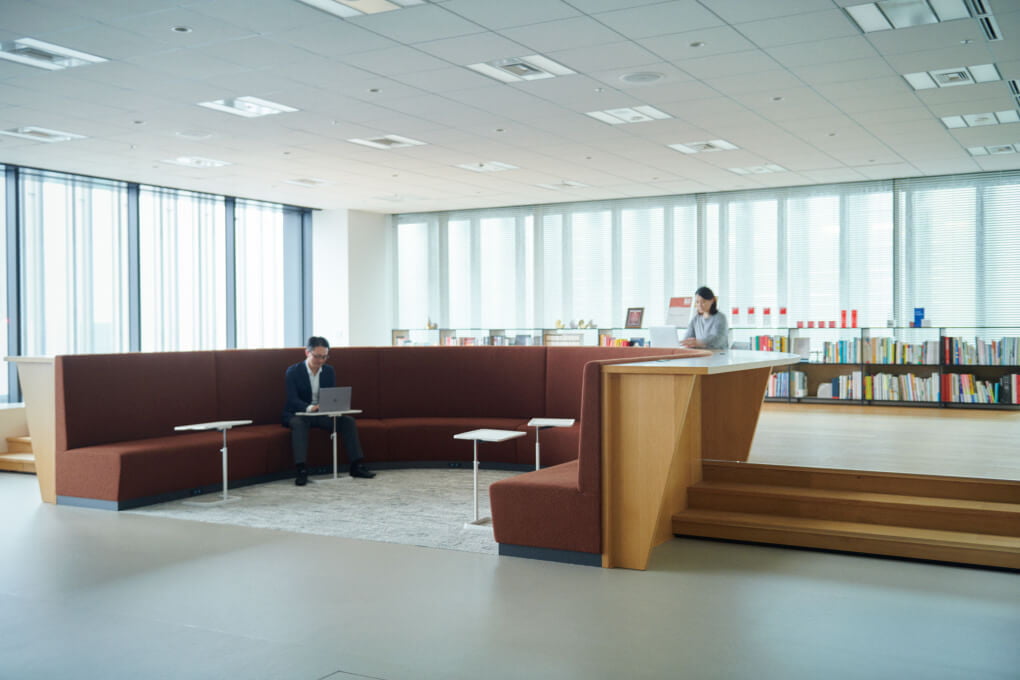
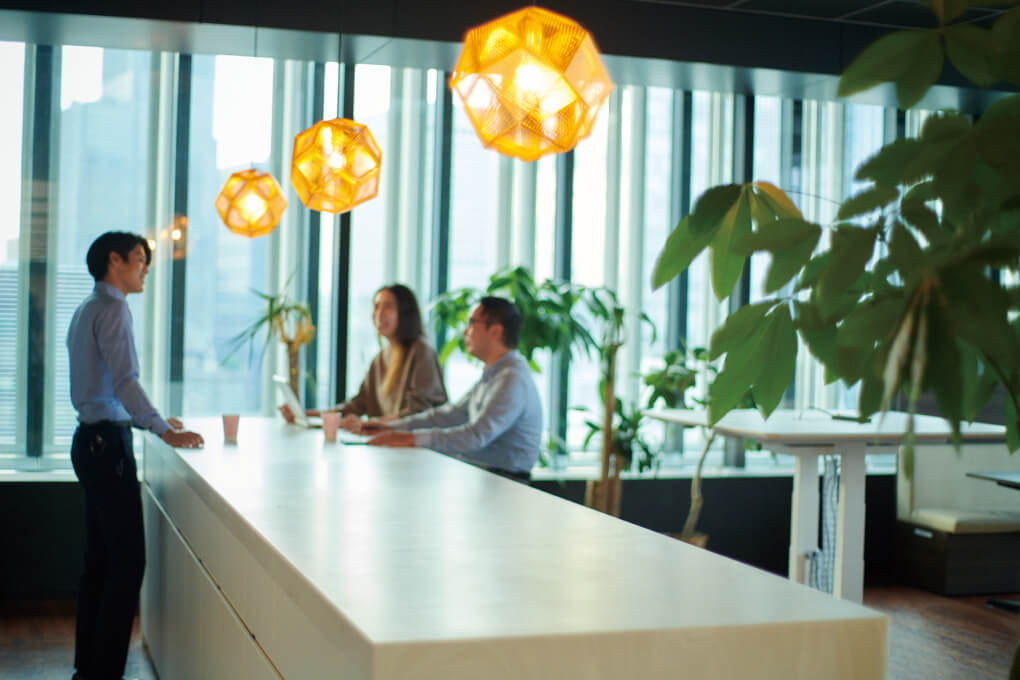
The Museum Tower Kyobashi and Artizon Museum have been highly acclaimed in major national and international architecture and design awards.
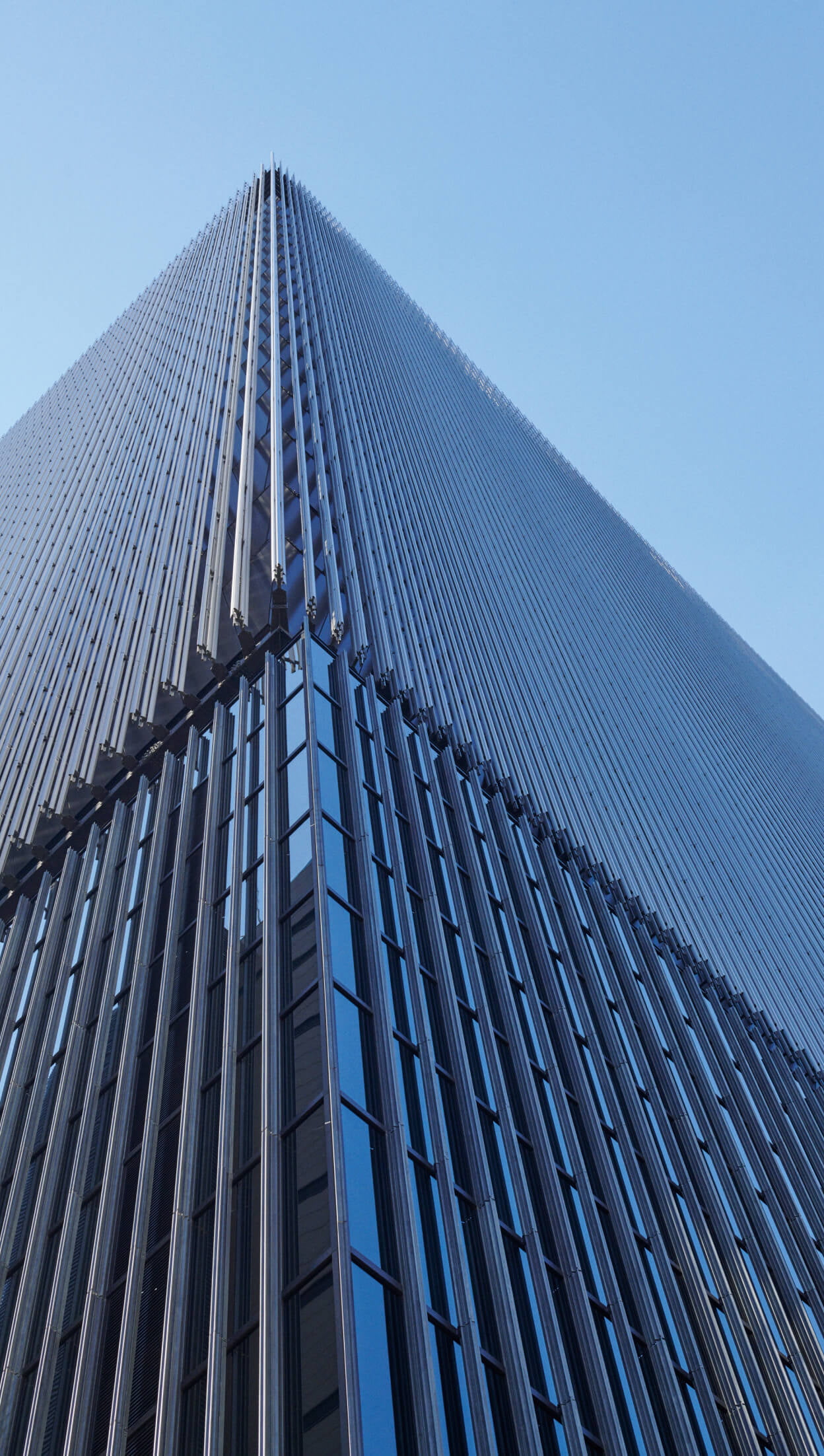
Mission and Challenge: Artizon Museum Entrusts Its Collection to the Future


Art and Working Environment
Office That Is Intellectually Stimulating

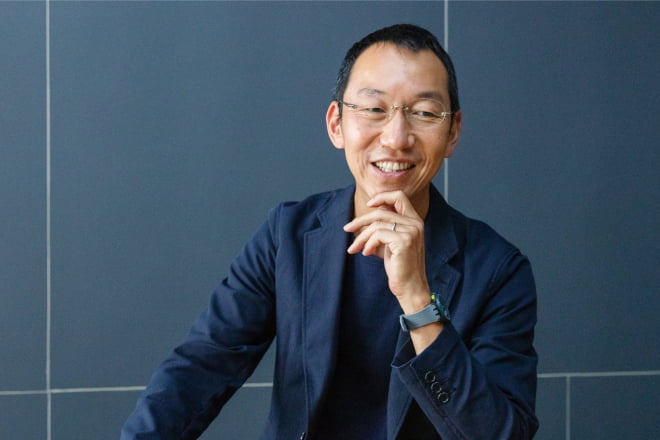
Designing Places to Be Innovative through Art Thinking

