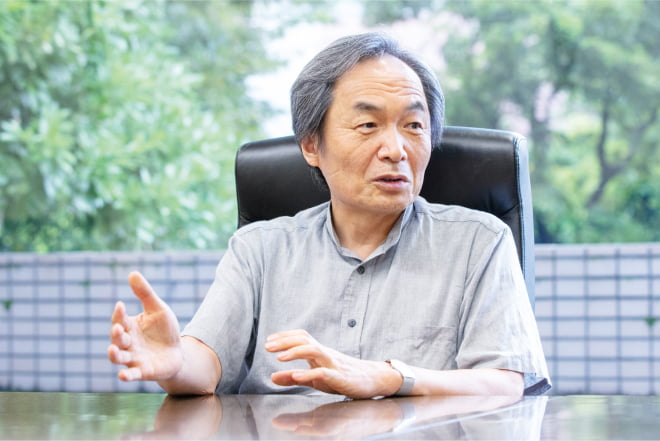Michiko Kasahara Former Deputy Director, Artizon Museum
Mission and Challenge: Artizon Museum Entrusts Its Collection to the Future

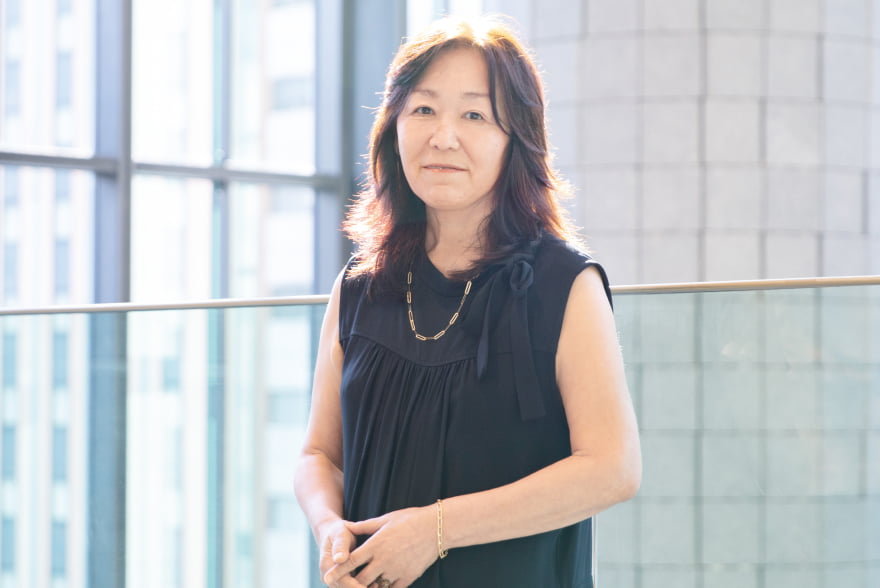

The space enables workplace designs adapted to new work styles in the post-COVID-19 world.
On the east side of each floor, the elevator hall and restrooms face windows with a distant view of Tokyo Bay. Natural light softly enters the interior through the louvers.
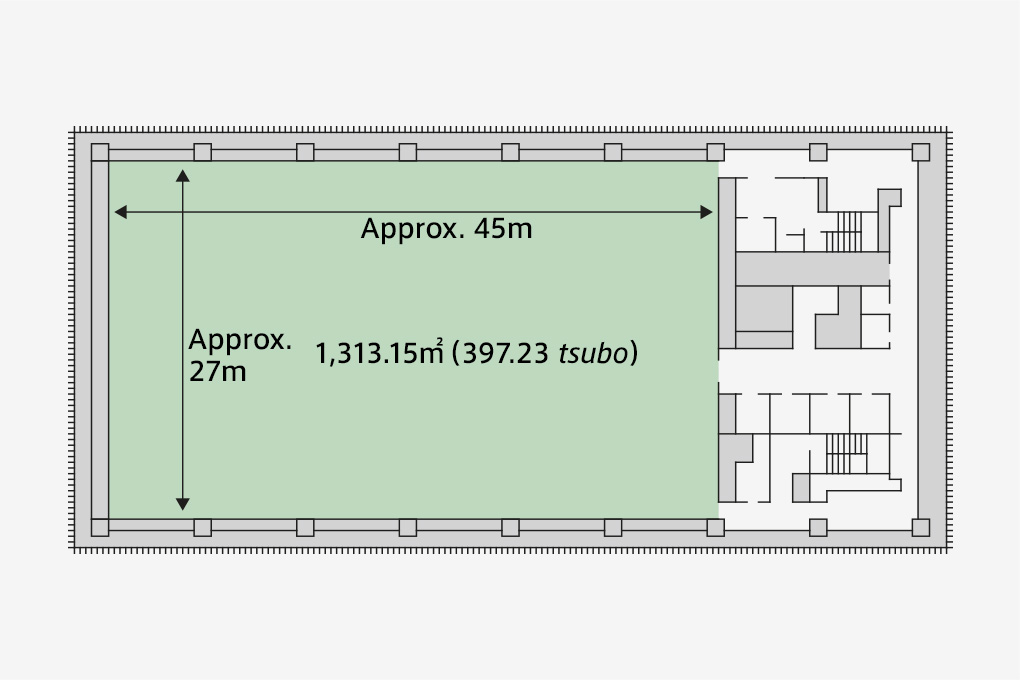
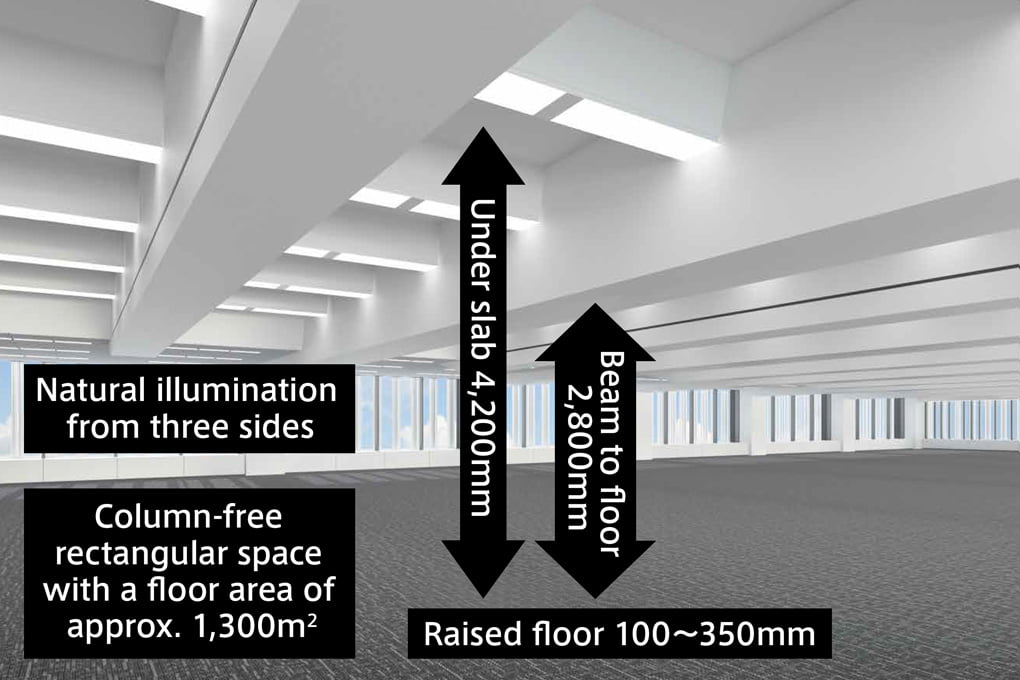
Approximately 1,300m2, column-free rectangular office floor with a maximum ceiling height of 4,200mm can accommodate a wide variety of layouts.
Furthermore, the interior can be flexibly adapted to the corporate brand image, from chic to casual designs.
The Museum Tower Kyobashi houses a rooftop garden, refresh salon, café & shop, showroom, and other common spaces for use by tenants and visitors.
A skip-floor rooftop garden, inspired by the forest-scape of Musashino, occupies the 21st to 23rd floors, giving us a sense of connection with nature despite being a large skyscraper in central Tokyo.
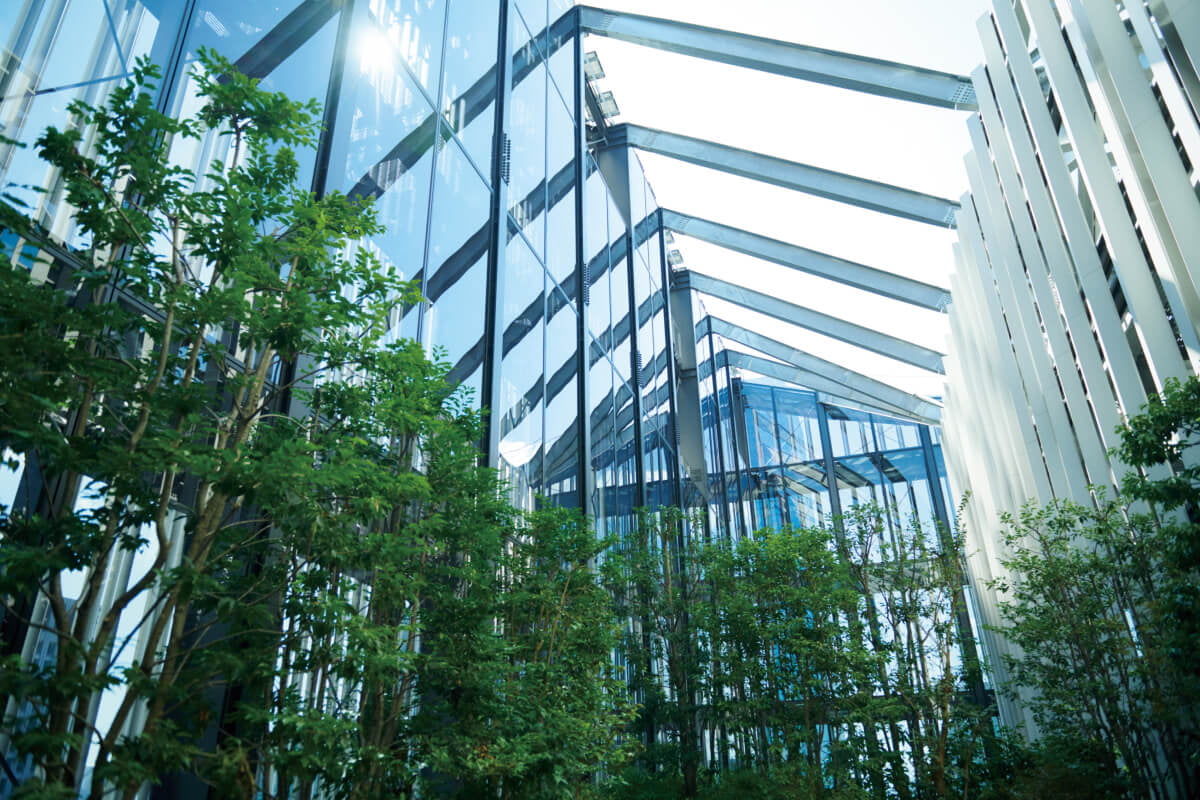
Refresh salon on the 23rd floor, facing the rooftop garden, can be used for meetings and as a place to refresh oneself while enjoying the greenery.
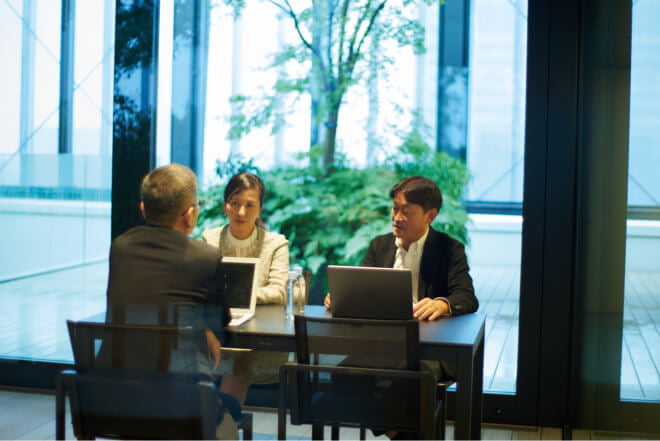
The café & shop on the 16th floor can be used for meetings and refreshments.
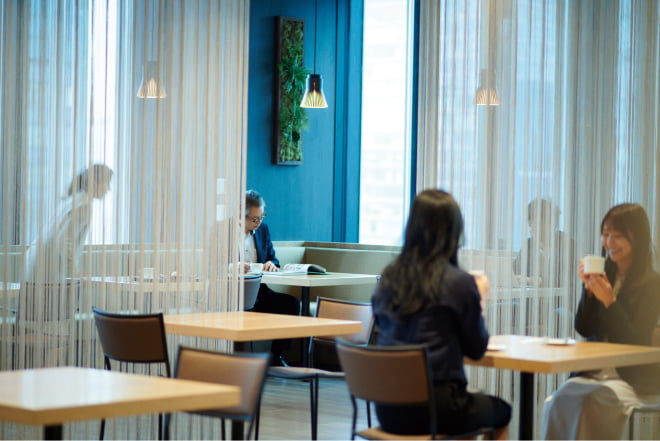
Six meeting rooms of various sizes are available for a fee to accommodate different types of meetings.
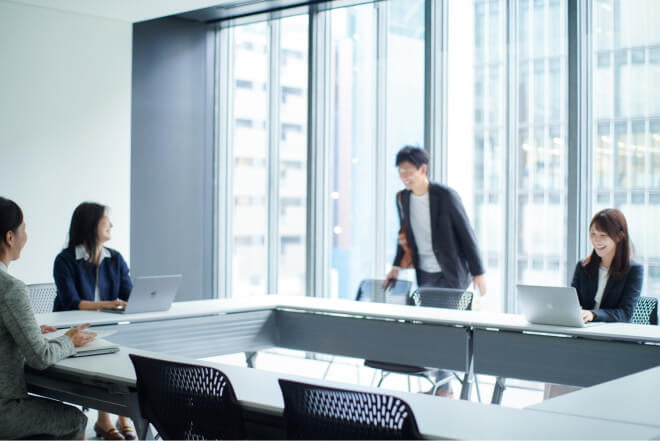
The entrance lobby on the 3rd floor is furnished with sofas to prepare for a meeting while waiting.
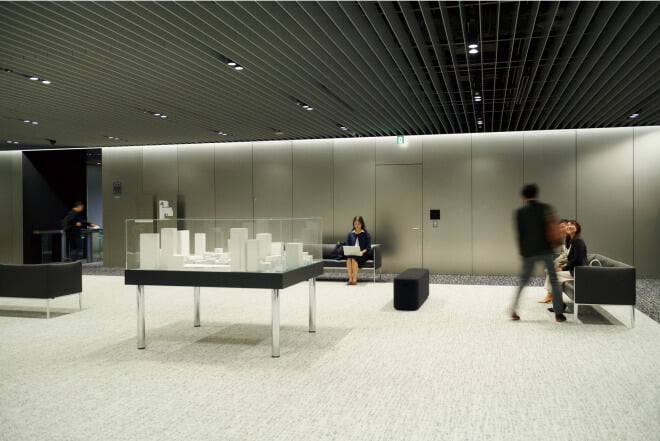
The 1st floor showroom can be used for exhibitions, concerts, and events related to work and art.
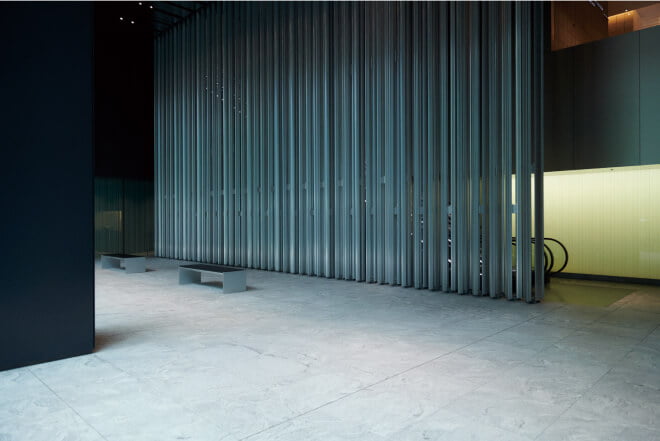
A monthly underground parking lot is available exclusively to tenants (63 mechanical spaces, including 6 with EV charging outlets)
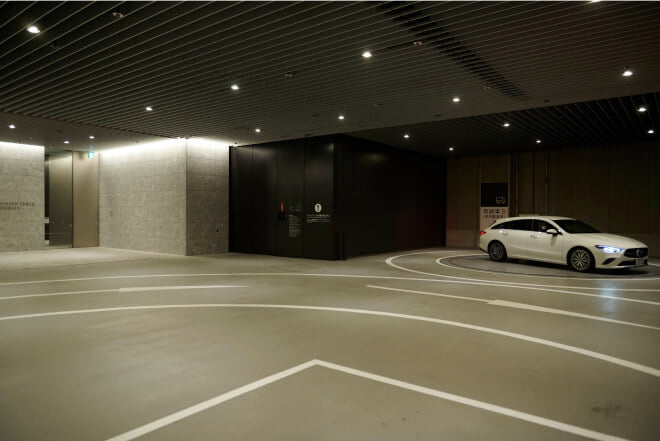
To access the tenant office floors (10th–22nd), one goes through the entrance, takes an escalator to the office lobby on the 3rd floor, and proceeds to the elevator hall after passing through a security gate. A total of eight elevators are available (four each for the 10th to 16th floors and for the 16th to 23rd floors) for smooth travel to the destination floor with minimal waiting time.
An intermediate 16th floor houses common facilities: Café 16, a small shop, and a large meeting room with 84 seat capacity, which can be used for meetings with visitors.
Refresh salon “Terrace 23” and the rooftop garden are on the top 23rd floor. The salon can be reserved for private events (parties).
The Museum Tower Kyobashi has a unique offer for its tenants: free admission without reservation to the Artizon Museum, located on the 1st to 6th floors. Being in a space full of artworks helps to refresh the mind and body, with the expectation of enhancing people’s creativity and productivity at work.
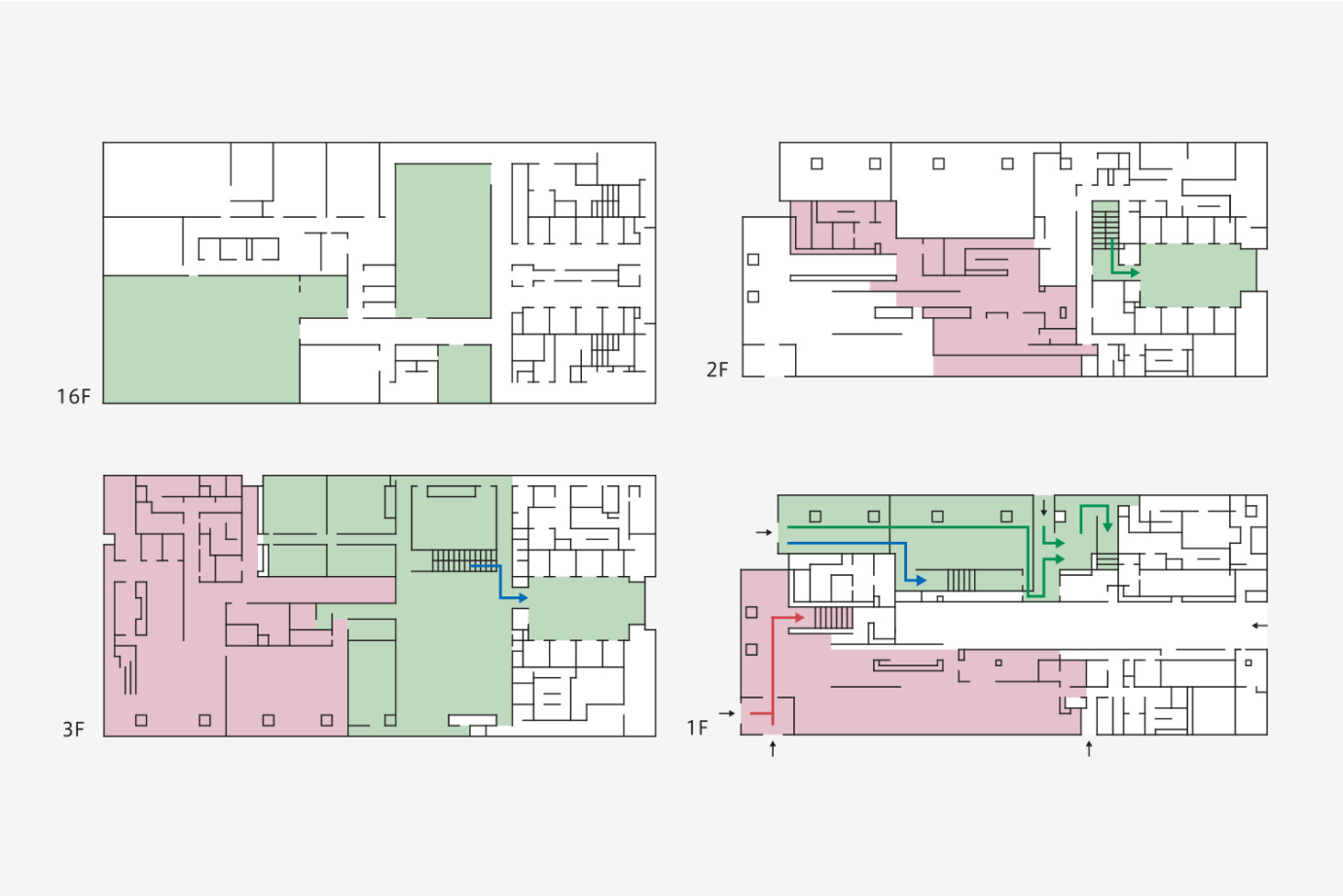

Mission and Challenge: Artizon Museum Entrusts Its Collection to the Future


Art and Working Environment
Office That Is Intellectually Stimulating

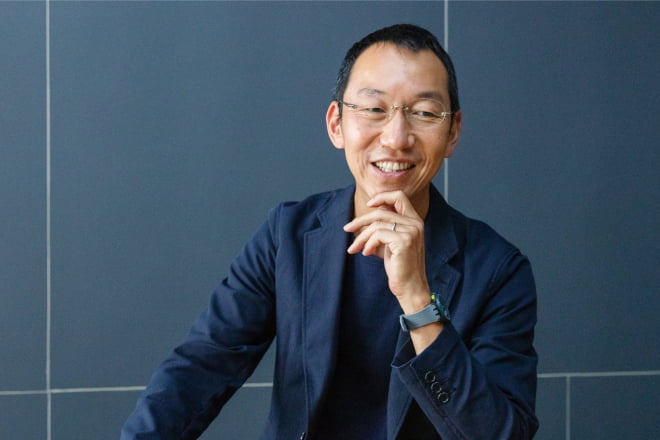
Designing Places to Be Innovative through Art Thinking

